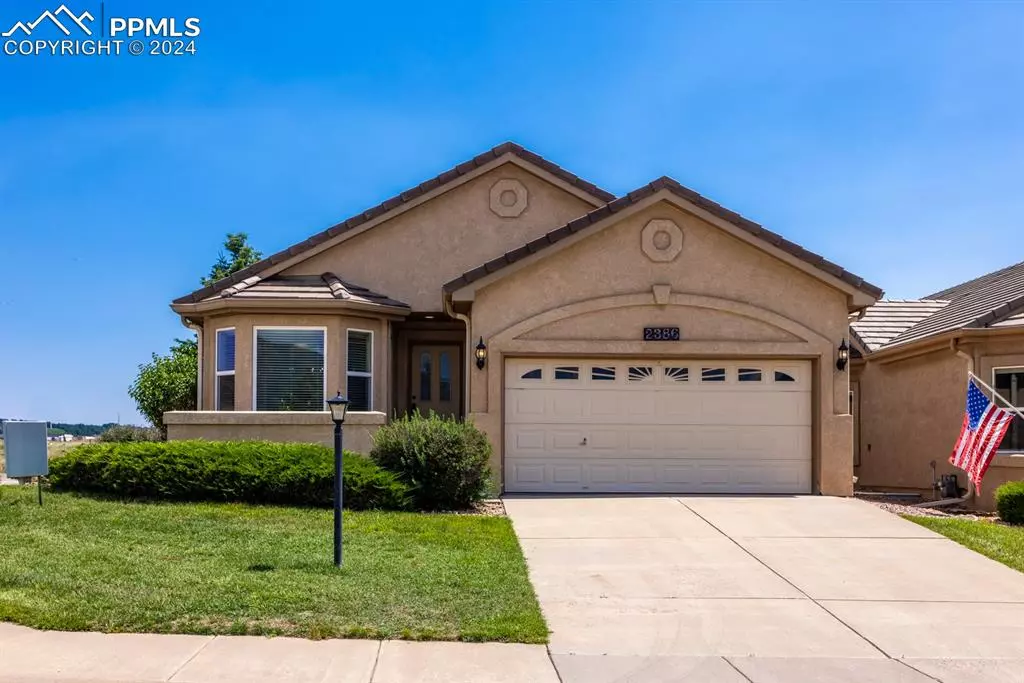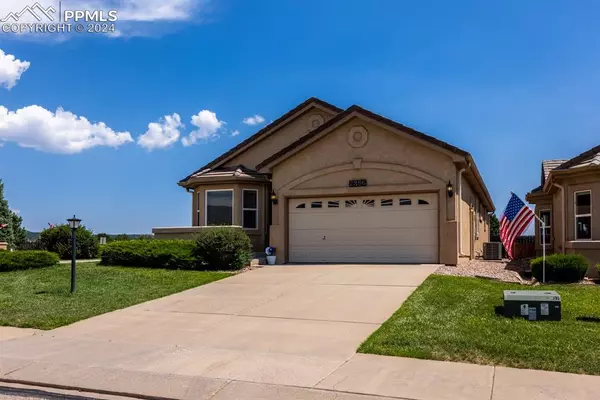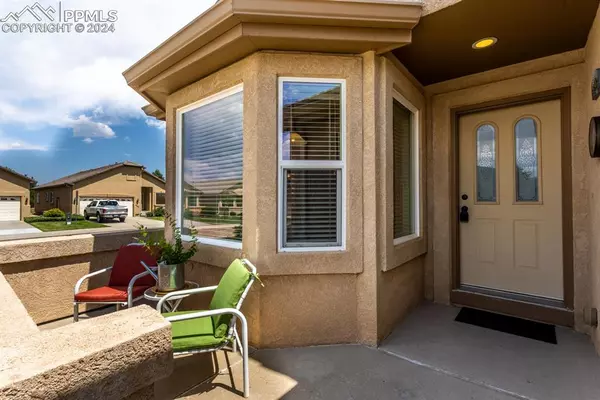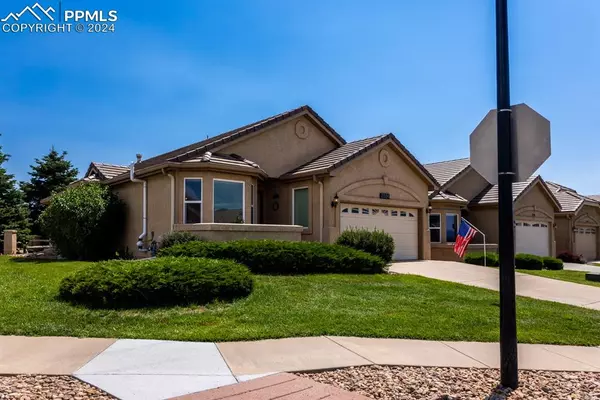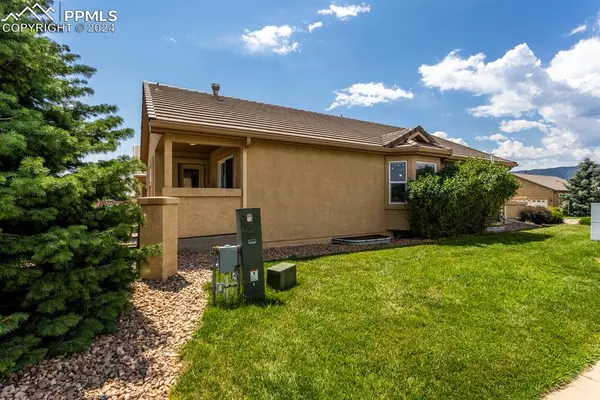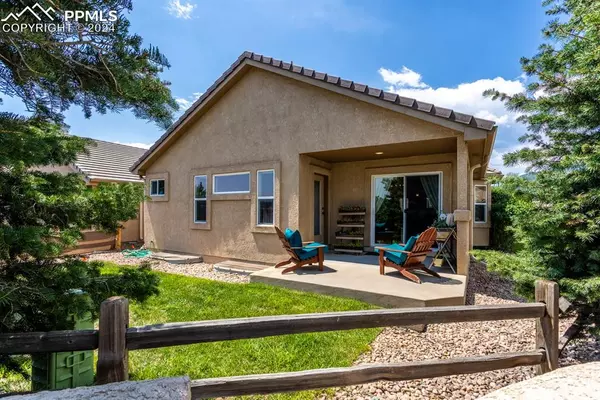
4 Beds
3 Baths
2,642 SqFt
4 Beds
3 Baths
2,642 SqFt
Key Details
Property Type Single Family Home
Sub Type Single Family
Listing Status Active
Purchase Type For Sale
Square Footage 2,642 sqft
Price per Sqft $189
MLS Listing ID 9869433
Style Ranch
Bedrooms 4
Full Baths 3
Construction Status Existing Home
HOA Fees $270/mo
HOA Y/N Yes
Year Built 2004
Annual Tax Amount $2,054
Tax Year 2023
Lot Size 2,178 Sqft
Property Description
The property is designed for low maintenance with a stucco exterior, and the HOA takes care of landscaping. Enter through the 2-car garage into a convenient laundry room, leading into an open floor plan that includes kitchen, family room, dining area, and kitchen nook. The primary bedroom features an en-suite 5 piece bathroom and a walkout to a covered patio. Additionally, there’s another bedroom that can serve as an office.
The main level boasts seamless wood flooring throughout, with carpets in the bedrooms and vinyl in the bathroom and laundry room. The living room, complete with a gas fireplace and stone surround, opens onto the patio, while the master suite offers vaulted ceilings, a private door to the patio, and a large 5-piece bath.
Downstairs, you'll find two more bedrooms, a huge family room with a cozy nook, and a wet bar—perfect for entertaining. The quaint front porch is an ideal spot to enjoy the mountain views.
Recent updates include a new furnace, hot water heater, and AC in 2024. The roof has been inspected via drone and is in excellent condition, with the report available for review. The stove/microwave and dishwasher were both replaced in 2020.
This home combines modern comfort with a prime location, making it a fantastic choice for anyone seeking both convenience and charm.
Location
State CO
County El Paso
Area Valley Ridge
Interior
Interior Features 5-Pc Bath, 6-Panel Doors, Great Room, Vaulted Ceilings
Cooling Ceiling Fan(s), Central Air
Flooring Carpet, Vinyl/Linoleum, Wood
Fireplaces Number 1
Fireplaces Type Gas, Main Level, One
Laundry Electric Hook-up, Main
Exterior
Parking Features Attached
Garage Spaces 2.0
Fence Rear
Utilities Available Cable Connected, Electricity Connected, Natural Gas Connected
Roof Type Tile
Building
Lot Description Corner, Mountain View
Foundation Full Basement
Water Municipal
Level or Stories Ranch
Finished Basement 90
Structure Type Frame
Construction Status Existing Home
Schools
School District Lewis-Palmer-38
Others
Miscellaneous Auto Sprinkler System,HOA Required $,Wet Bar,Window Coverings
Special Listing Condition Not Applicable

GET MORE INFORMATION

Real Estate Professional | Lic# EA40009232

