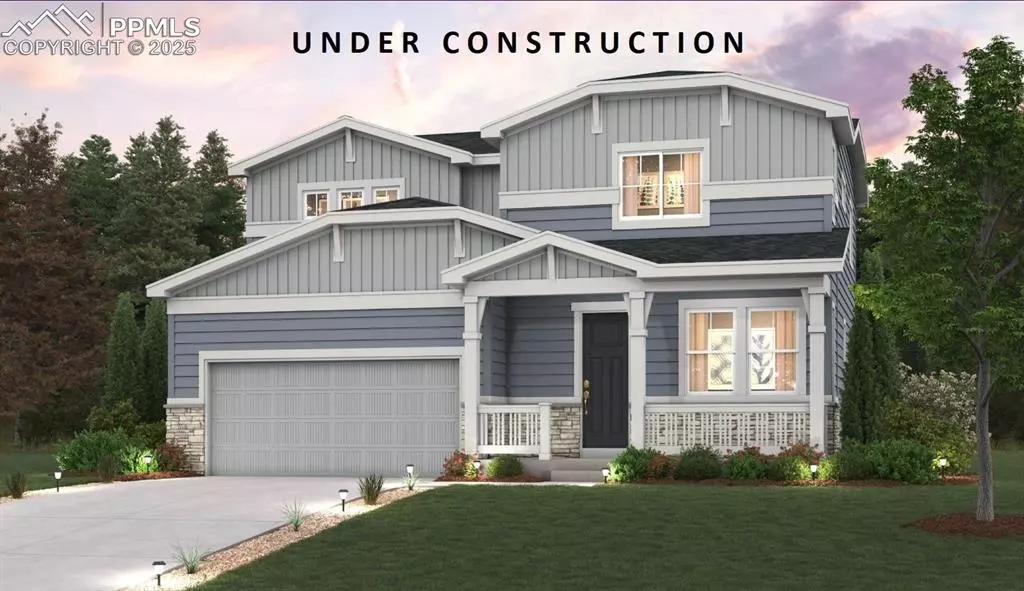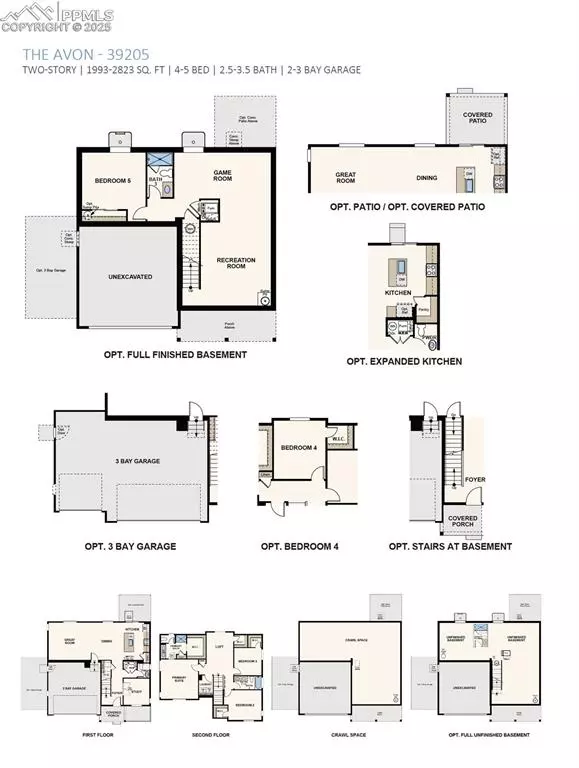3 Beds
3 Baths
2,007 SqFt
3 Beds
3 Baths
2,007 SqFt
Key Details
Property Type Single Family Home
Sub Type Single Family
Listing Status Active
Purchase Type For Sale
Square Footage 2,007 sqft
Price per Sqft $236
MLS Listing ID 7097862
Style 2 Story
Bedrooms 3
Full Baths 2
Half Baths 1
Construction Status Under Construction
HOA Y/N No
Year Built 2024
Tax Year 2024
Lot Size 7,919 Sqft
Property Description
Air conditioning INCLUDED! The Ontario's backbone of the home directs your attention to the great room, the dining area, and the kitchen. Use the space for a full dining room table, and entertain guests near the kitchen island with easy access to the yard! Go past the powder room and study room and upstairs are the two spacious secondary bedrooms each with walk-in closets. Across the floor, the owner's suite has a great balance of natural light. Inside features a larger linen closet and the largest walk-in closet big enough for two people's belongings. A 2-bay garage and a crawlspace is standard. Welcome to Bradley Heights, a new home community offering inspired new homes for sale in Colorado Springs. Nestled in a tranquil neighborhood just outside of downtown Colorado Springs, Bradley Heights offers easy access to regional employment and entertainment hubs, plus the Colorado Springs Airport and the Peterson Space Force Base. You'll also enjoy the beautiful scenery and quick access to an abundance of recreational activities like hiking trails, native wildlife viewing, the Big Johnson Reservoir and Bluestem Prairie Open Space—boasting hundreds of acres of prairie land. Bradley Heights is also a short distance from prime shopping, dining and retail options!
Location
State CO
County El Paso
Area Bradley Heights
Interior
Interior Features 9Ft + Ceilings, Great Room, See Prop Desc Remarks
Cooling Central Air
Flooring Luxury Vinyl
Fireplaces Number 1
Fireplaces Type None
Laundry Upper
Exterior
Parking Features Attached
Garage Spaces 2.0
Utilities Available Cable Available, Electricity Connected, Natural Gas Connected
Roof Type Composite Shingle
Building
Lot Description Corner, Level
Foundation Crawl Space
Builder Name Century Communities
Water Municipal
Level or Stories 2 Story
Structure Type Framed on Lot,Frame
Construction Status Under Construction
Schools
Middle Schools Watson
High Schools Widefield
School District Widefield-3
Others
Miscellaneous Auto Sprinkler System,Kitchen Pantry
Special Listing Condition Builder Owned

GET MORE INFORMATION
Real Estate Professional | Lic# EA40009232


