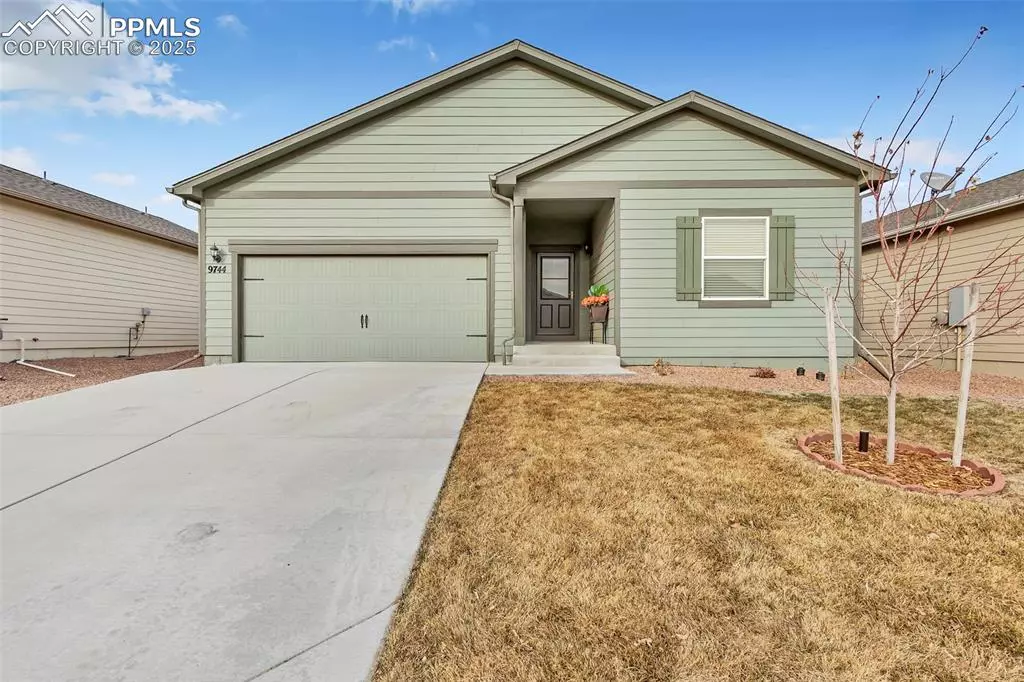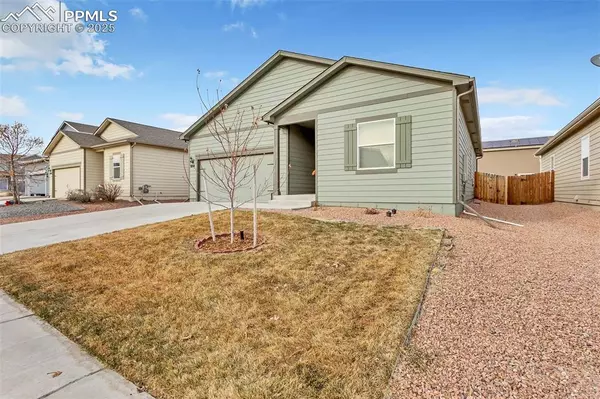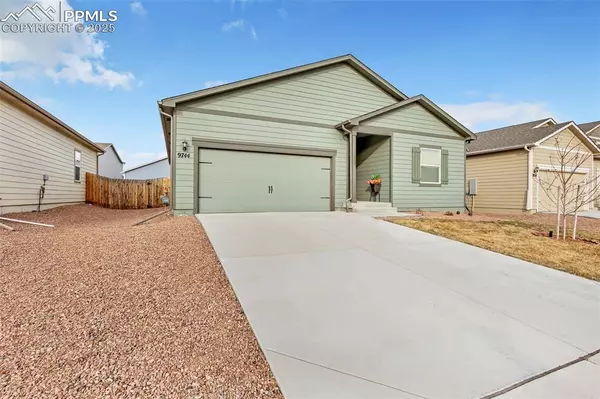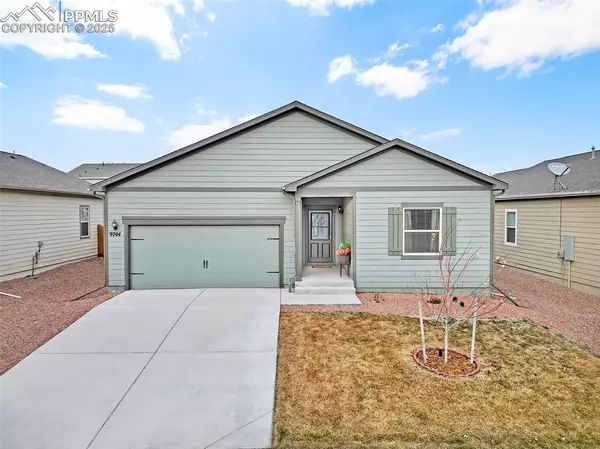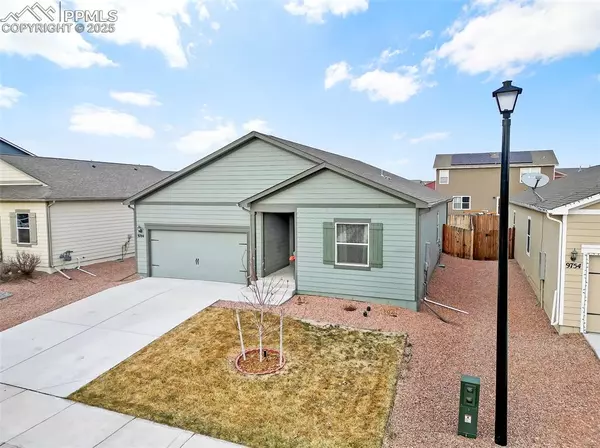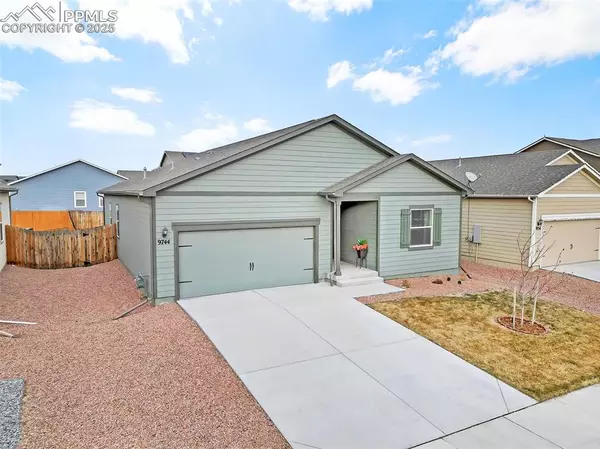3 Beds
2 Baths
1,649 SqFt
3 Beds
2 Baths
1,649 SqFt
Key Details
Property Type Single Family Home
Sub Type Single Family
Listing Status Active
Purchase Type For Sale
Square Footage 1,649 sqft
Price per Sqft $242
MLS Listing ID 8245557
Style Ranch
Bedrooms 3
Full Baths 2
Construction Status Existing Home
HOA Y/N No
Year Built 2020
Annual Tax Amount $4,335
Tax Year 2023
Lot Size 5,525 Sqft
Property Description
Step inside and be greeted by wide entry way featuring luxury vinyl plank flooring throughout the common areas. The spacious great room consists of the living room, kitchen and dining area creating the perfect space for entertaining. The well-appointed kitchen boasts sleek granite countertops, a large center island for casual dining, a gas range for the home chef, and a generously sized pantry to keep you organized.
Down the hall, you'll discover three comfortable bedrooms, including a master suite with a private bathroom. Enjoy year-round comfort with central air conditioning.
Step outside to your fully fenced backyard, perfect for relaxing, gardening, or hosting barbecues with friends and family. Explore the numerous nearby trails, ideal for walking, jogging, or biking.
This home is perfectly Situated and offers an unbeatable location for those seeking convenience and accessibility. You'll find yourself perfectly positioned between Fort Carson, Peterson Air Force Base, and Schriever Air Force Base. The Mesa Ridge Shopping Center, just 8 minutes away, provides all your shopping and dining needs.
Don't miss out on this exceptional opportunity to own a move-in ready home in a fantastic location. Schedule your showing today!
Location
State CO
County El Paso
Area Carriage Meadows North At Lorson Ranch
Interior
Interior Features 5-Pc Bath
Cooling Central Air
Flooring Carpet, Luxury Vinyl
Fireplaces Number 1
Fireplaces Type None
Laundry Main
Exterior
Parking Features Attached
Garage Spaces 2.0
Fence Rear
Utilities Available Electricity Connected, Natural Gas Connected
Roof Type Composite Shingle
Building
Lot Description Level
Foundation Crawl Space
Builder Name LGI Homes
Water Assoc/Distr
Level or Stories Ranch
Structure Type Framed on Lot
Construction Status Existing Home
Schools
Middle Schools Grand Mountain K-8
High Schools Widefield
School District Widefield-3
Others
Miscellaneous Auto Sprinkler System,Kitchen Pantry
Special Listing Condition Not Applicable

GET MORE INFORMATION
Real Estate Professional | Lic# EA40009232

