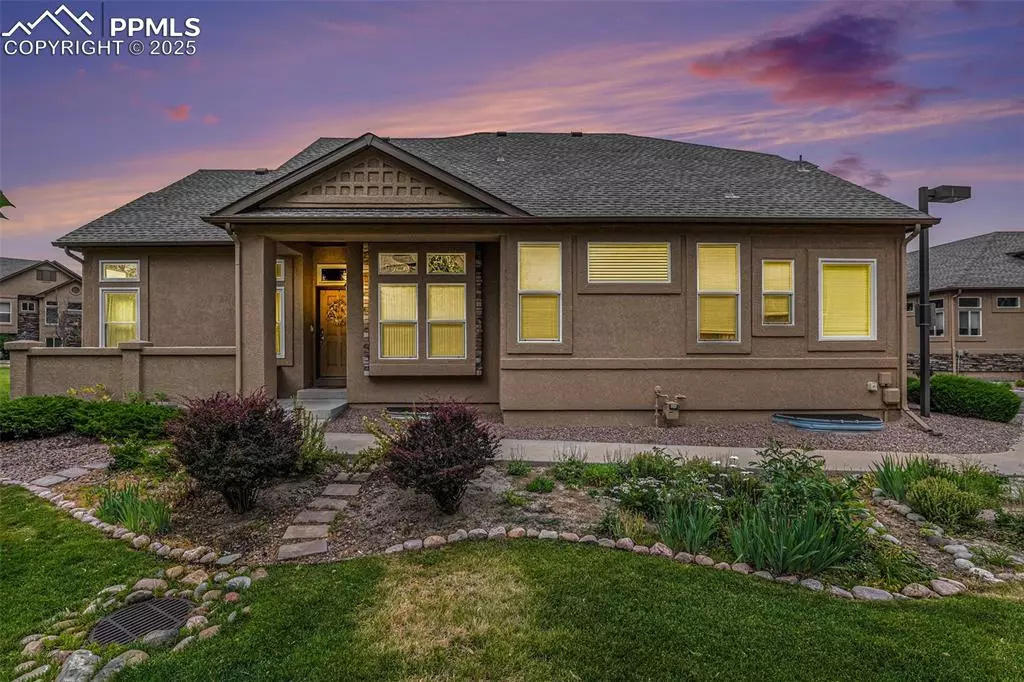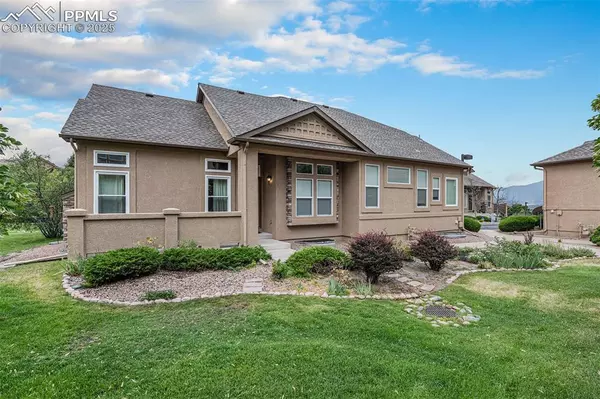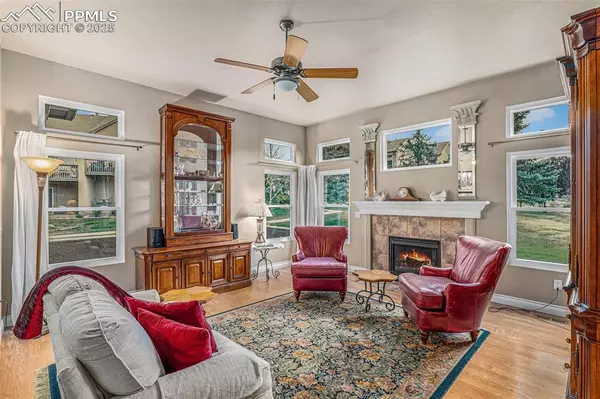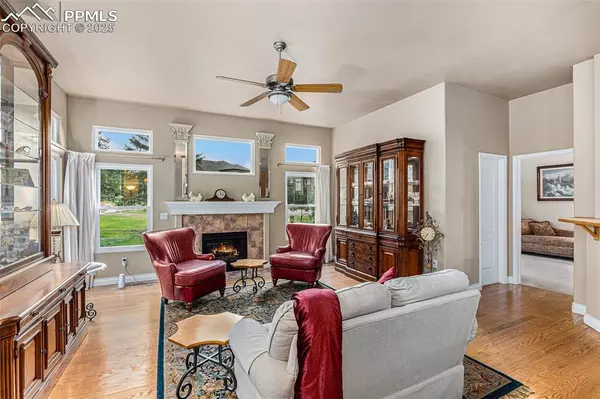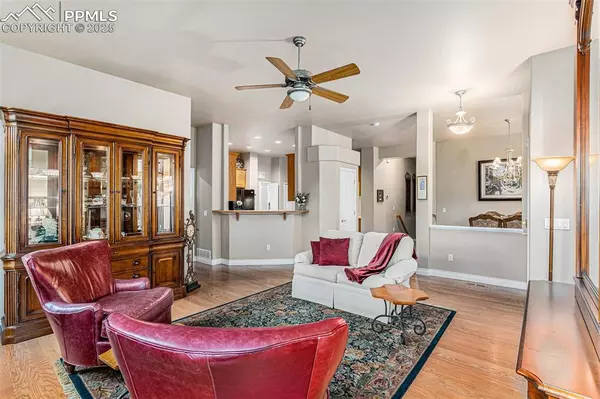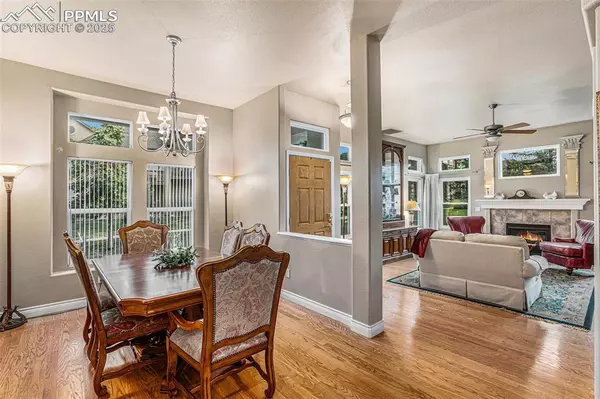4 Beds
3 Baths
3,174 SqFt
4 Beds
3 Baths
3,174 SqFt
Key Details
Property Type Townhouse
Sub Type Townhouse
Listing Status Active
Purchase Type For Sale
Square Footage 3,174 sqft
Price per Sqft $168
MLS Listing ID 7348751
Style Ranch
Bedrooms 4
Full Baths 3
Construction Status Existing Home
HOA Fees $240/mo
HOA Y/N Yes
Year Built 2003
Annual Tax Amount $1,518
Tax Year 2023
Lot Size 2,852 Sqft
Property Description
It's been said that the kitchen is the heart of the home, and the position of this kitchen helps make it just that… right in the middle of the action near the living room and dining room, it is sure to be the gathering place around meal times. With 2 bedrooms and 2 baths on the main level, this home offers the perfect setup for a potential mother-in-law suite, ensuring privacy and convenience for extended family living or guests.
Congregate around the living room fireplace and enjoy stargazing at night through the plentiful windows.
The finished basement offers additional living space, perfect for a family room, gym, office, or game room. Extra cabinets and a fridge makes for a perfect set up to have a second kitchen in the basement. There's ample space for guests or family members with two bedrooms and a full bathroom downstairs.
This townhome also includes an attached two-car garage and has a tall ceiling with additional cabinets and built-in shelves, providing excellent storage solutions. The furnace and water heater were replaced in November 2021. Most windows on the main level replaced in November 2023.
Located in a prime area in Briargate, you're just minutes away from schools, fantastic shopping, dining, the library, parks, and a short drive to the Air Force Academy. With easy access to airports and major roads, this home offers both convenience and charm. Don't miss the chance to make this stunning townhome yours. Schedule a showing today! (Listing agent is part owner.)
Location
State CO
County El Paso
Area Parliament Place
Interior
Interior Features 5-Pc Bath, 9Ft + Ceilings, Vaulted Ceilings
Cooling Ceiling Fan(s), Central Air
Flooring Carpet, Ceramic Tile, Wood
Fireplaces Number 1
Fireplaces Type Gas, Main Level
Laundry Main
Exterior
Parking Features Attached
Garage Spaces 2.0
Fence None
Community Features Parks or Open Space
Utilities Available Cable Connected, Electricity Connected, Natural Gas Connected
Roof Type Composite Shingle
Building
Lot Description Mountain View, View of Pikes Peak
Foundation Full Basement, Slab
Water Municipal
Level or Stories Ranch
Finished Basement 94
Structure Type Framed on Lot,Frame
Construction Status Existing Home
Schools
School District Academy-20
Others
Miscellaneous Attic Storage,High Speed Internet Avail.,HOA Required $,Humidifier,Kitchen Pantry,Window Coverings
Special Listing Condition Not Applicable

GET MORE INFORMATION
Real Estate Professional | Lic# EA40009232

