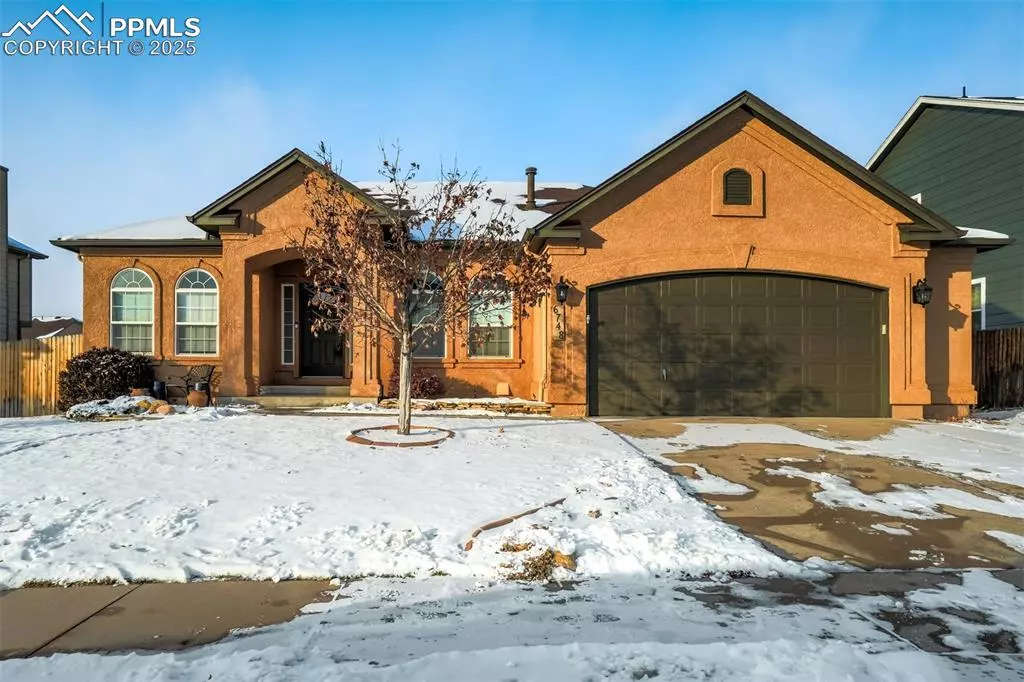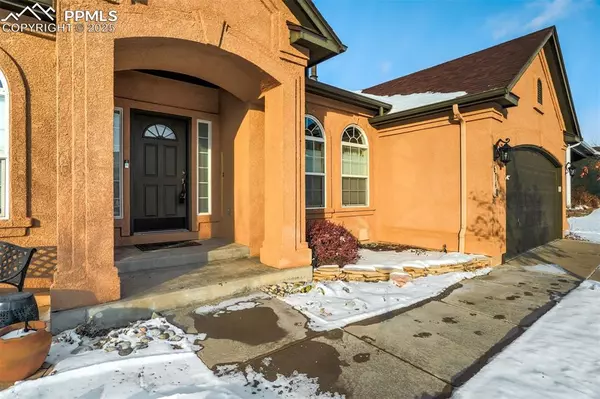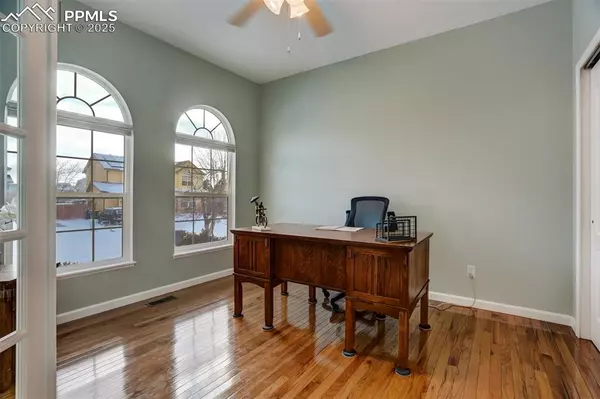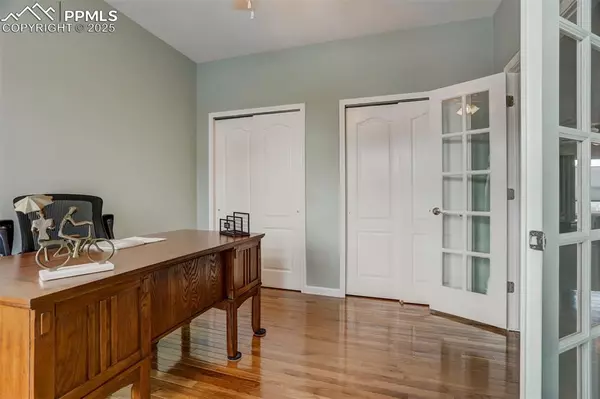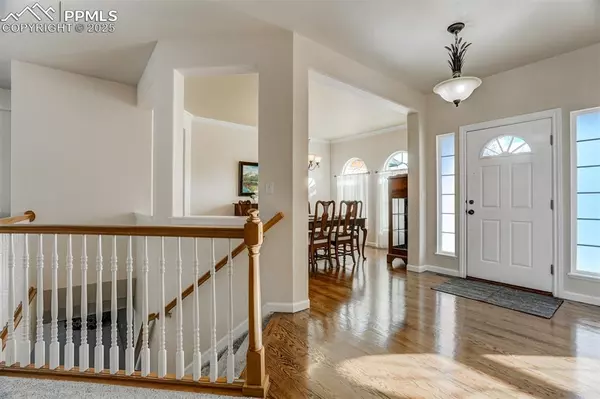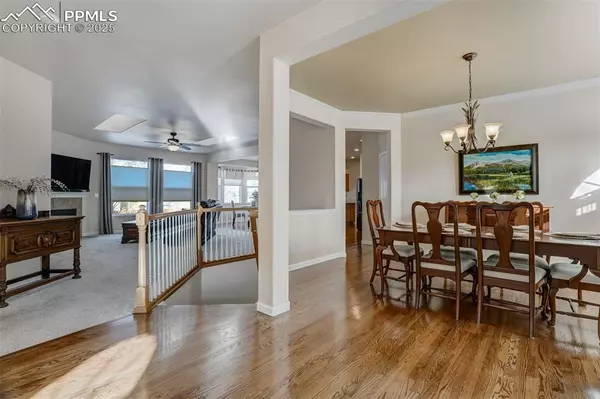4 Beds
3 Baths
3,409 SqFt
4 Beds
3 Baths
3,409 SqFt
Key Details
Property Type Single Family Home
Sub Type Single Family
Listing Status Active
Purchase Type For Sale
Square Footage 3,409 sqft
Price per Sqft $176
MLS Listing ID 1548164
Style Ranch
Bedrooms 4
Full Baths 1
Half Baths 1
Three Quarter Bath 1
Construction Status Existing Home
HOA Y/N No
Year Built 2000
Annual Tax Amount $1,998
Tax Year 2023
Lot Size 7,452 Sqft
Property Description
Welcome to your perfect oasis! This stunning 4-bedroom, 3-bathroom home offers main-level living with a touch of luxury in every detail. From the moment you arrive, the beautifully landscaped yard will captivate you—perfect for entertaining, gardening, or simply relaxing in your private outdoor retreat.
Inside, you'll find a thoughtfully updated home that's truly move-in ready. The kitchen is a showstopper, featuring granite countertops, brand-new black stainless steel appliances, and plenty of space for cooking and gathering. The open floor plan flows seamlessly into the dining and living areas, creating a bright and welcoming atmosphere.
Looking for a quiet place to work or study? The dedicated office space provides the privacy and functionality you need, whether you're working from home or pursuing a passion project.
Each bedroom is generously sized, and the primary suite is a true retreat with ample closet space and a well-appointed en suite bathroom. With 3 bathrooms, there's no shortage of comfort and convenience.
This home has been meticulously maintained, ensuring peace of mind for its new owners. All you need to do is move in and start enjoying the lifestyle you've been dreaming of.
Don't miss your chance to make this beautiful home yours! Schedule a showing today and experience the perfect combination of style, functionality, and comfort.
Location
State CO
County El Paso
Area Newport Heights West
Interior
Interior Features 5-Pc Bath, 9Ft + Ceilings, French Doors, Vaulted Ceilings
Cooling Central Air
Flooring Carpet, Wood, Wood Laminate
Fireplaces Number 1
Fireplaces Type Gas, Main Level, One
Laundry Main
Exterior
Parking Features Attached
Garage Spaces 2.0
Fence All, Rear
Community Features Hiking or Biking Trails
Utilities Available Cable Available, Electricity Connected, Natural Gas Connected, Telephone
Roof Type Composite Shingle
Building
Lot Description Level
Foundation Full Basement
Water Municipal
Level or Stories Ranch
Finished Basement 92
Structure Type Framed on Lot
Construction Status Existing Home
Schools
Middle Schools Jenkins
High Schools Doherty
School District Colorado Springs 11
Others
Miscellaneous Auto Sprinkler System,Dry Bar,Kitchen Pantry
Special Listing Condition Not Applicable

GET MORE INFORMATION
Real Estate Professional | Lic# EA40009232

