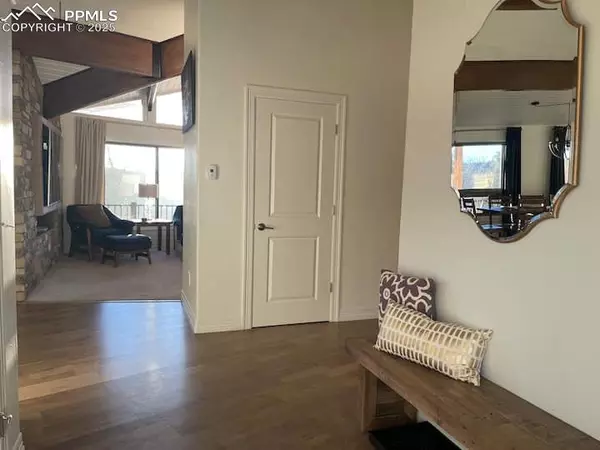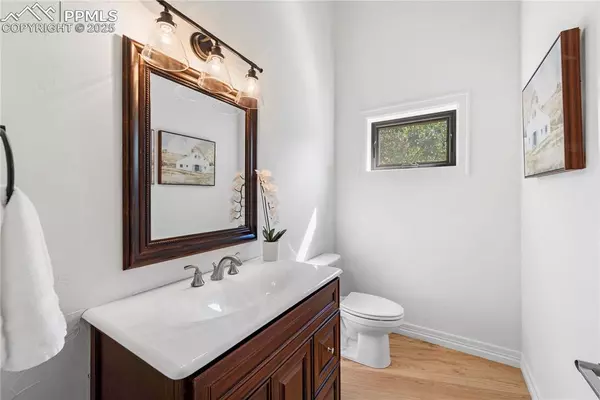4 Beds
4 Baths
3,600 SqFt
4 Beds
4 Baths
3,600 SqFt
Key Details
Property Type Single Family Home
Sub Type Single Family
Listing Status Active
Purchase Type For Sale
Square Footage 3,600 sqft
Price per Sqft $694
MLS Listing ID 1314535
Style Ranch
Bedrooms 4
Full Baths 3
Half Baths 1
Construction Status Existing Home
HOA Y/N No
Year Built 1994
Annual Tax Amount $7,339
Tax Year 2024
Lot Size 28.520 Acres
Property Sub-Type Single Family
Property Description
This exceptional property offers a rare blend of natural beauty, privacy, & versatility—perfect for those seeking space, serenity, and a touch of the rural lifestyle. Tucked away in a peaceful, wooded setting, it's ready to accommodate your equestrian needs while providing the comfort & charm of a beautifully updated home.
The spacious 4-bed, 4-bath home welcomes you with modern updates and thoughtful design. Relax on the wrap-around porch and take in the stunning mountain views—a daily reminder of the tranquility this property offers. Inside, large windows draw the outdoors in, framing breathtaking views & filling the space with natural light. The layout is designed to blend comfort and function, while complementing the surrounding landscape.
OUTBUILDINGS & PROPERTY FACILITIES
As you travel the paved driveway beyond the home, the charm of the property starts to unfold. A well-appointed 3-stall barn with tack room stands ready near fenced pastures, ideal for horses or other livestock. An impressive 3000sqft workshop offers 220V, plenty of room for your extra vehicles, outdoor toys, etc. Utilize the 600sqft loft with kitchenette and 1/2 bath for your office, which includes a separate entrance. This structure is equipped with its own septic system, drain in floor and forced air furnace. A 36ft x 48ft workshop is perfect for equipment storage or additional utility use; this structure boasts concrete flooring and electricity. Ready for your arena is an 11,000sqft flat pad nestled in the trees.
Outside, nature is yours to explore. Wander wooded paths, discover hidden trails, or simply enjoy the quiet beauty that surrounds you. Whether you're searching for a private retreat, a functional equestrian property, or a creative escape, this estate offers endless potential.
A rare opportunity to live the lifestyle you've been looking for—welcome home.
Location
State CO
County El Paso
Area Walker Reserve
Interior
Interior Features 6-Panel Doors, 9Ft + Ceilings, Beamed Ceilings, Great Room, Vaulted Ceilings
Cooling Ceiling Fan(s), Central Air
Flooring Carpet, Luxury Vinyl
Fireplaces Number 1
Fireplaces Type Basement, Gas, Main Level, Wood Burning
Appliance Dishwasher, Disposal, Dryer, Gas in Kitchen, Microwave Oven, Oven, Range, Refrigerator, Washer
Laundry Main
Exterior
Parking Features Attached
Garage Spaces 2.0
Fence All, Other
Utilities Available Cable Available, Electricity Available, Natural Gas Available, Propane
Roof Type Composite Shingle
Building
Lot Description 360-degree View, Level, Meadow, Mountain View, Rural, Sloping, Trees/Woods, View of Pikes Peak, View of Rock Formations
Foundation Full Basement, Walk Out
Water Well
Level or Stories Ranch
Finished Basement 95
Structure Type Framed on Lot
Construction Status Existing Home
Schools
Middle Schools Lewis Palmer
High Schools Lewis Palmer
School District Lewis-Palmer-38
Others
Miscellaneous Auto Sprinkler System,Breakfast Bar,Horses (Zoned),Hot Tub/Spa,Kitchen Pantry,Radon System,RV Parking,Window Coverings,Workshop
Special Listing Condition See Show/Agent Remarks
Virtual Tour https://www.propertypanorama.com/instaview/ppar/1314535

GET MORE INFORMATION
Real Estate Professional | Lic# EA40009232






