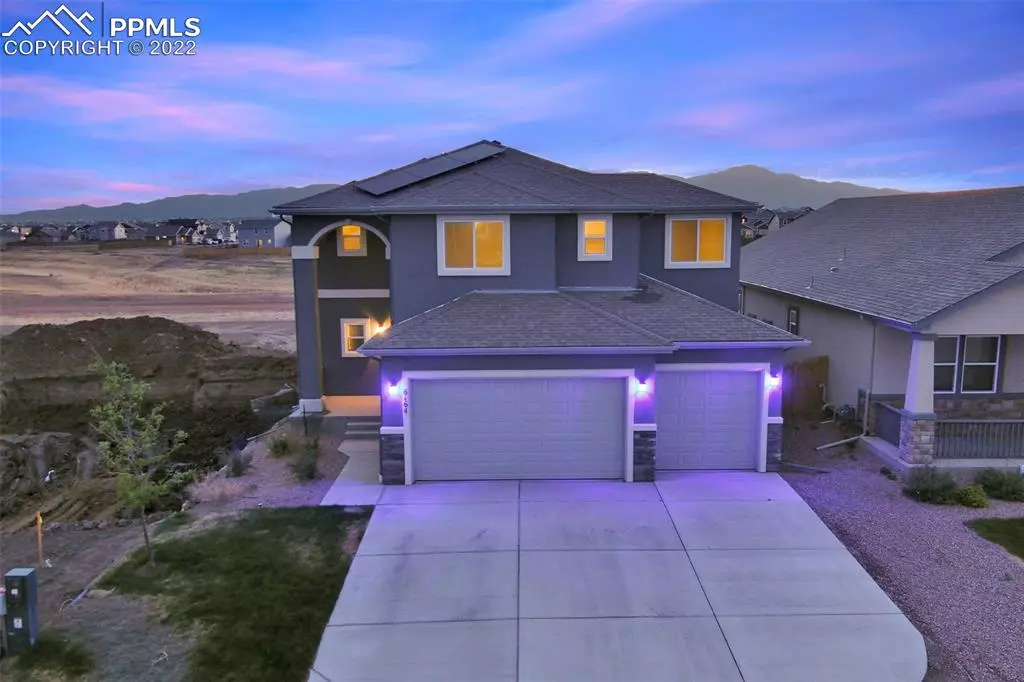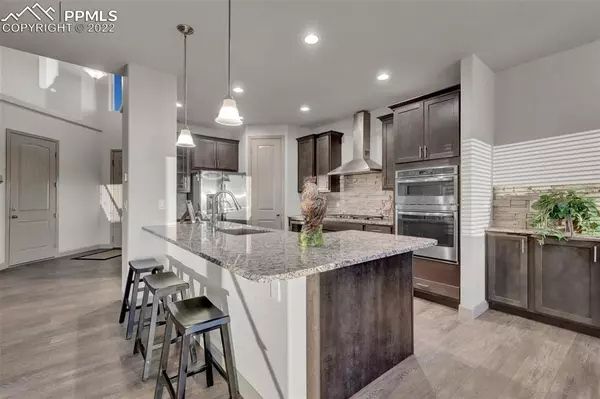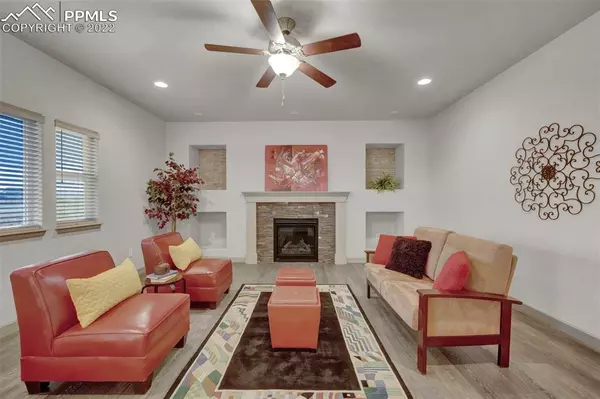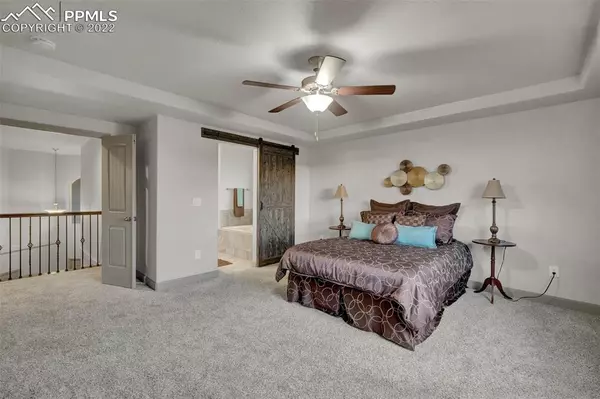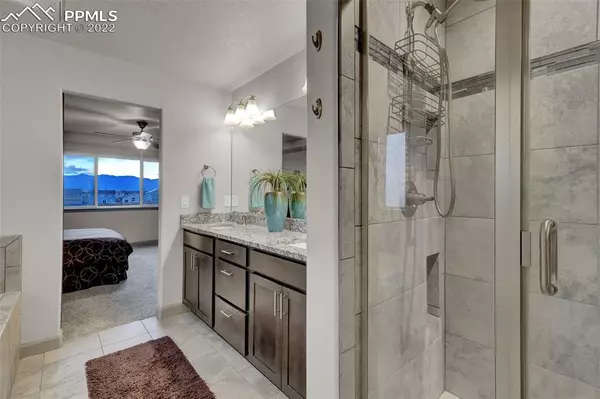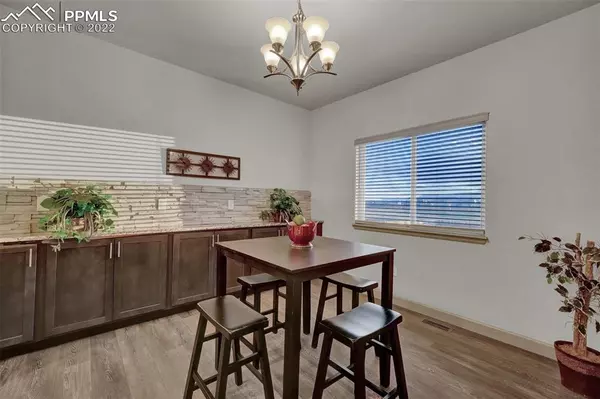$615,000
$615,000
For more information regarding the value of a property, please contact us for a free consultation.
5 Beds
4 Baths
3,311 SqFt
SOLD DATE : 07/11/2022
Key Details
Sold Price $615,000
Property Type Single Family Home
Sub Type Single Family
Listing Status Sold
Purchase Type For Sale
Square Footage 3,311 sqft
Price per Sqft $185
MLS Listing ID 5952322
Sold Date 07/11/22
Style 2 Story
Bedrooms 5
Full Baths 3
Half Baths 1
Construction Status Existing Home
HOA Y/N No
Year Built 2020
Annual Tax Amount $3,939
Tax Year 2021
Lot Size 5,537 Sqft
Property Description
This 5/4/4 home was lovingly built, and every design choice made deliberately with an eye toward creating a masterpiece to be enjoyed for years and years. The Seller hates to leave this wonderful, and wonderfully upgraded home. There is a Mountain View from the backyard west over the open space. View is visible from backyard, dining room, living room, master bedroom and hot tub! Youll appreciate the air conditioning and the brand new solar panels. The kitchen is the gourmet kitchen option with plenty of storage, a beverage refrigerator, gorgeous gas range, walk-in pantry, counter bar, and built-in dining room cabinets. The living room has recessed, lit niches and gas fireplace. Dramatic and charming and warm. Flooring is thought to be a water resistant, engineered wood floor. The FOUR car garage is tandem and provides tons of room and storage. The upper level features a good sized master bedroom and Mountain View. Luxury master bath with walk-in closet. Laundry is on upper level and an additional three bedrooms for four bedrooms total upstairs. Great, full basement with high ceilings, and an additional bedroom and bath, and rough-in for wet bar. This home is practically new and barely lived in. All measurements approximate. Please verify schools and neighborhood rules. Dont miss out on this one! Its a beautiful home you will want to make your own.
Location
State CO
County El Paso
Area Lorson Ranch East
Interior
Interior Features 6-Panel Doors, 9Ft + Ceilings, Great Room, Vaulted Ceilings
Cooling Ceiling Fan(s), Central Air
Flooring Carpet, Wood Laminate, Other
Fireplaces Number 1
Fireplaces Type Gas, Main, One
Laundry Electric Hook-up, Upper
Exterior
Parking Features Attached, Tandem
Garage Spaces 4.0
Fence Rear
Utilities Available Electricity, Natural Gas
Roof Type Composite Shingle
Building
Lot Description Level, Mountain View, View of Pikes Peak, See Prop Desc Remarks
Foundation Full Basement
Builder Name Windsor Ridge Homes
Water Assoc/Distr
Level or Stories 2 Story
Finished Basement 95
Structure Type Framed on Lot,Wood Frame
Construction Status Existing Home
Schools
Middle Schools Grand Mountain K-8
High Schools Widefield
School District Widefield-3
Others
Special Listing Condition Not Applicable
Read Less Info
Want to know what your home might be worth? Contact us for a FREE valuation!

Our team is ready to help you sell your home for the highest possible price ASAP

GET MORE INFORMATION

Real Estate Professional | Lic# EA40009232

