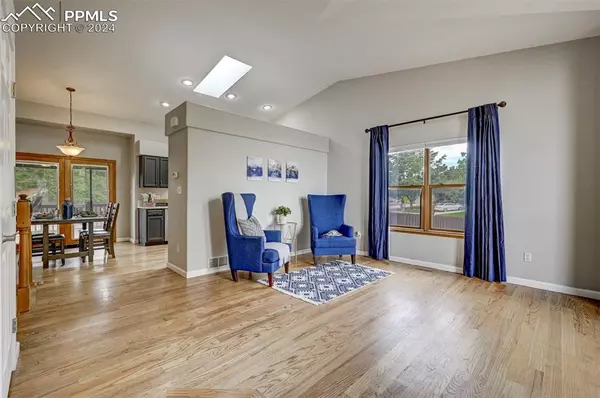$497,475
$495,000
0.5%For more information regarding the value of a property, please contact us for a free consultation.
4 Beds
4 Baths
2,247 SqFt
SOLD DATE : 09/19/2024
Key Details
Sold Price $497,475
Property Type Single Family Home
Sub Type Single Family
Listing Status Sold
Purchase Type For Sale
Square Footage 2,247 sqft
Price per Sqft $221
MLS Listing ID 5898111
Sold Date 09/19/24
Style 2 Story
Bedrooms 4
Full Baths 2
Half Baths 1
Three Quarter Bath 1
Construction Status Existing Home
HOA Y/N No
Year Built 1996
Annual Tax Amount $1,410
Tax Year 2023
Lot Size 10,454 Sqft
Property Sub-Type Single Family
Property Description
Nestled in a serene cul-de-sac, this beautifully maintained home offers abundant indoor and outdoor living space. The main level boasts stunning hardwood floors, soaring vaulted ceilings, and a versatile front room perfect for formal dining or comfortable living. The updated kitchen features a large skylight, quartz countertops, stainless steel appliances, and a convenient eat-in area that opens to a spacious covered Trex deck with a ceiling fan, electrical outlets, and a relaxing swing hammock, enclosed by privacy siding. The expansive backyard includes a greenhouse, garden, and oversized side gating for easy access. Upstairs, the primary bedroom consists of a luxurious 5-piece en-suite with French doors and a walk-in closet, while two additional bedrooms and a full bathroom complete the upper level. The lower level is designed for entertaining, with a cozy gas fireplace, a powder room/laundry room, a door leading to the oversized 2-car garage, and a walk-out to the large patio in the spacious backyard. The basement offers additional living space with the potential for an extra bedroom, office, or recreation room, along with another bedroom and attached bathroom. Seize the opportunity to transform this inviting home into your oasis of comfort and style. It is conveniently located near schools, shops, Fort Carson, Quail Lake, Dog Park, and Pikes Peak State College.
Location
State CO
County El Paso
Area Cheyenne Meadows
Interior
Interior Features 5-Pc Bath, 9Ft + Ceilings, French Doors, Skylight (s), Vaulted Ceilings
Cooling Central Air
Fireplaces Number 1
Fireplaces Type Lower Level
Appliance Gas in Kitchen, Microwave Oven, Refrigerator
Laundry Lower
Exterior
Parking Features Attached
Garage Spaces 2.0
Fence Rear
Utilities Available Cable Available, Electricity Available, Telephone
Roof Type Composite Shingle
Building
Lot Description Corner, Cul-de-sac, Mountain View
Foundation Partial Basement
Water Municipal
Level or Stories 2 Story
Finished Basement 100
Structure Type Framed on Lot
Construction Status Existing Home
Schools
Middle Schools Fox Meadow
School District Harrison-2
Others
Special Listing Condition See Show/Agent Remarks
Read Less Info
Want to know what your home might be worth? Contact us for a FREE valuation!

Our team is ready to help you sell your home for the highest possible price ASAP

GET MORE INFORMATION
Real Estate Professional | Lic# EA40009232






